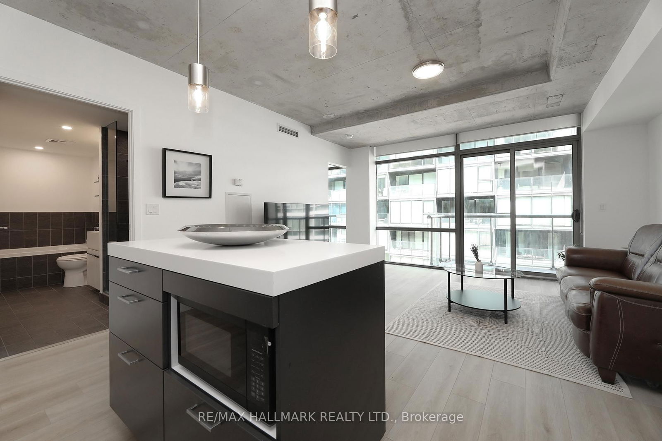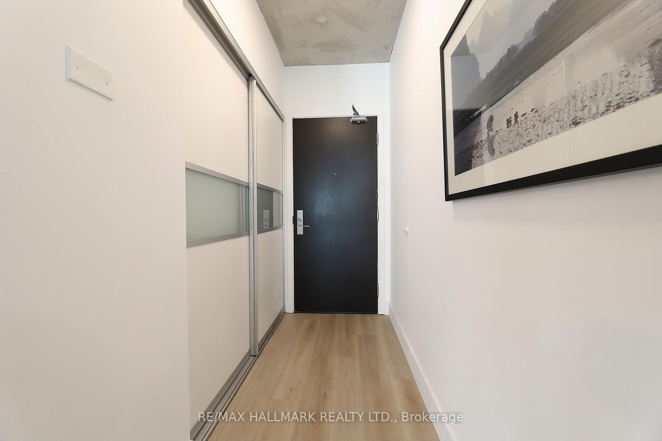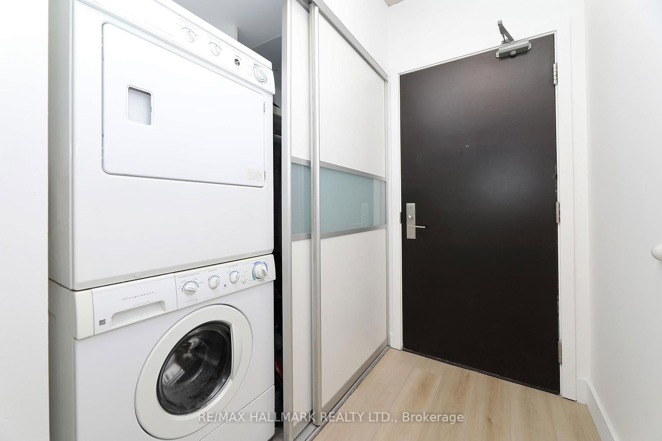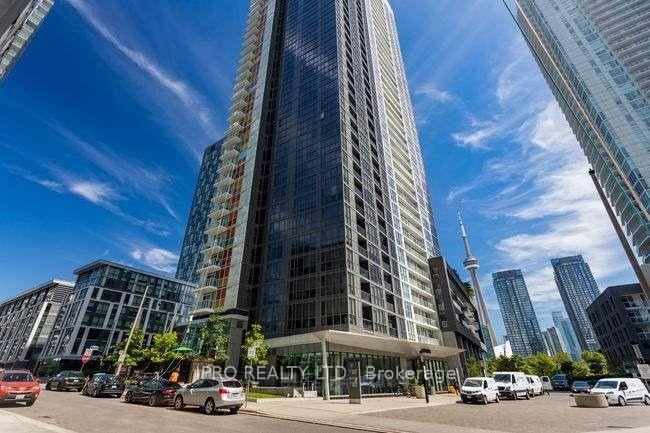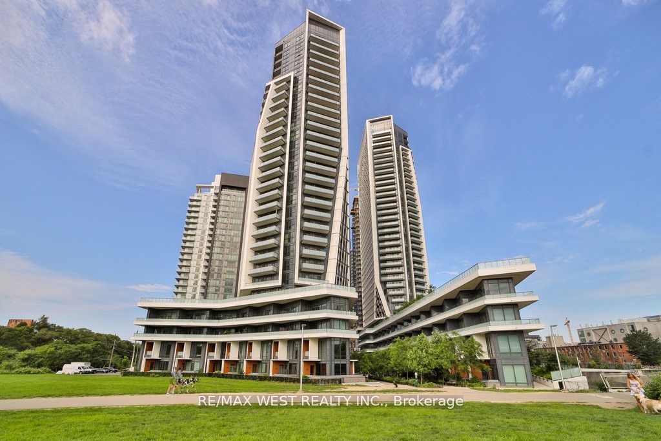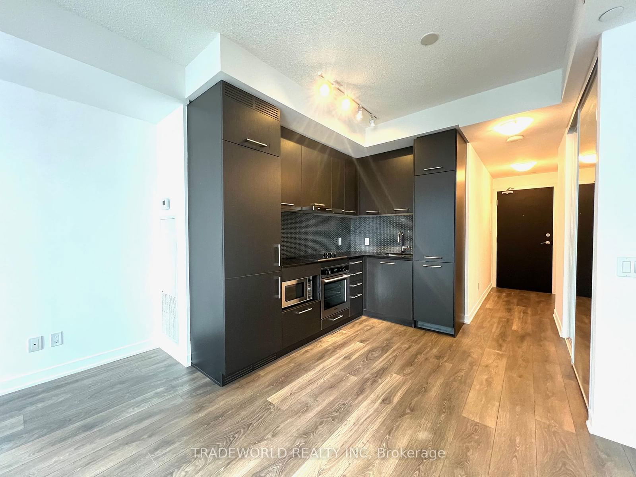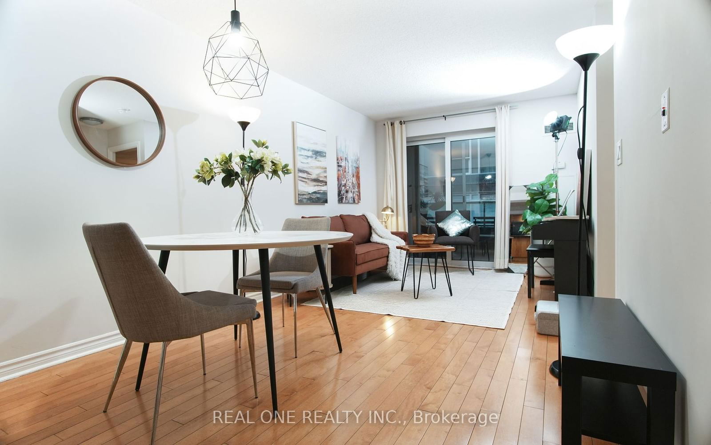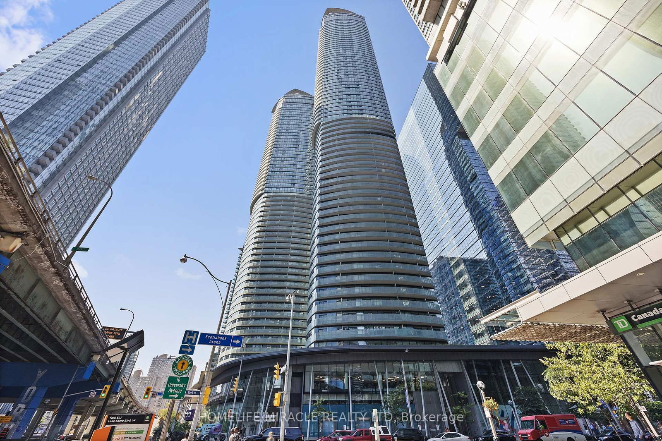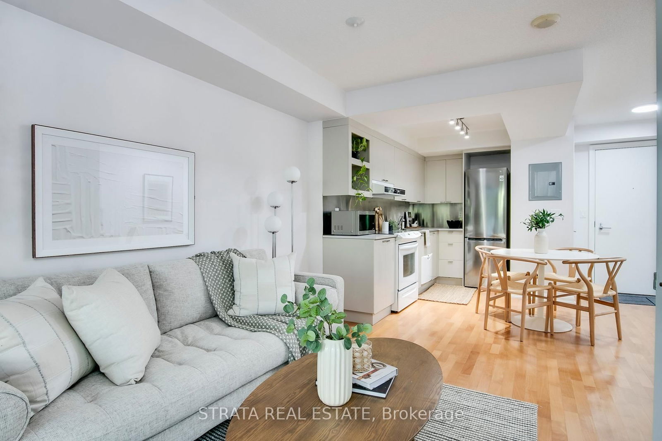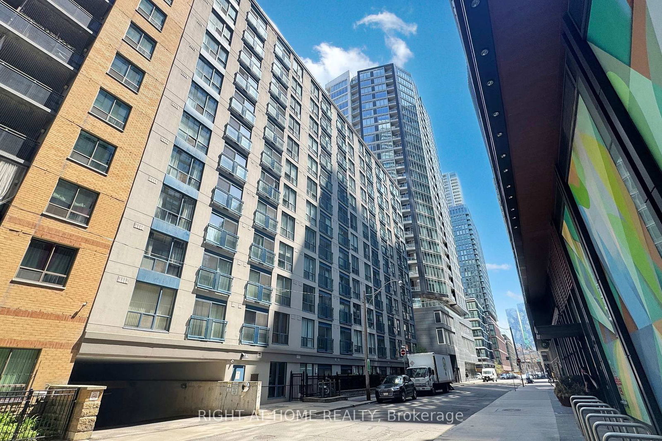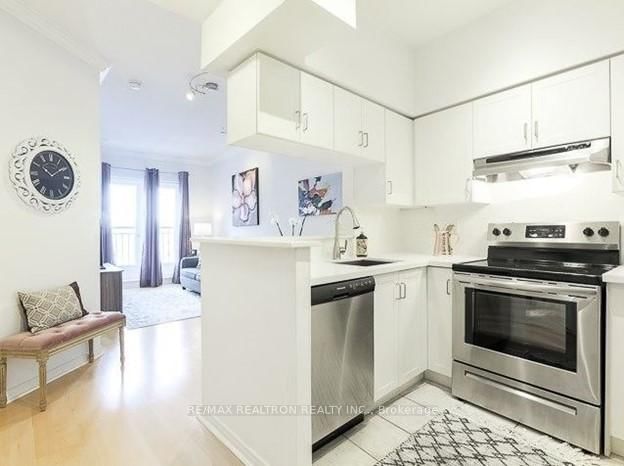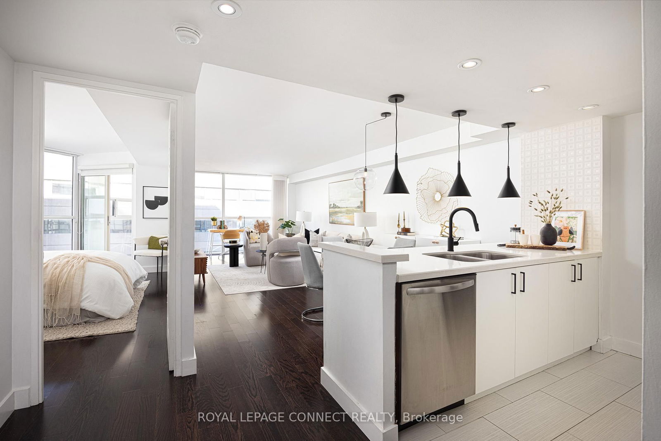Overview
-
Property Type
Condo Apt, Apartment
-
Bedrooms
1
-
Bathrooms
1
-
Square Feet
600-699
-
Exposure
North
-
Total Parking
n/a
-
Maintenance
$633
-
Taxes
$3,272.73 (2025)
-
Balcony
Open
Property description for 520-55 Stewart Street, Toronto, Niagara, M5V 2V1
Property History for 520-55 Stewart Street, Toronto, Niagara, M5V 2V1
This property has been sold 3 times before.
To view this property's sale price history please sign in or register
Local Real Estate Price Trends
Active listings
Average Selling Price of a Condo Apt
May 2025
$567,908
Last 3 Months
$695,310
Last 12 Months
$537,201
May 2024
$780,738
Last 3 Months LY
$799,343
Last 12 Months LY
$451,963
Change
Change
Change
Historical Average Selling Price of a Condo Apt in Niagara
Average Selling Price
3 years ago
$11,089
Average Selling Price
5 years ago
$503,577
Average Selling Price
10 years ago
$356,249
Change
Change
Change
How many days Condo Apt takes to sell (DOM)
May 2025
12
Last 3 Months
32
Last 12 Months
35
May 2024
81
Last 3 Months LY
53
Last 12 Months LY
33
Change
Change
Change
Average Selling price
Mortgage Calculator
This data is for informational purposes only.
|
Mortgage Payment per month |
|
|
Principal Amount |
Interest |
|
Total Payable |
Amortization |
Closing Cost Calculator
This data is for informational purposes only.
* A down payment of less than 20% is permitted only for first-time home buyers purchasing their principal residence. The minimum down payment required is 5% for the portion of the purchase price up to $500,000, and 10% for the portion between $500,000 and $1,500,000. For properties priced over $1,500,000, a minimum down payment of 20% is required.

